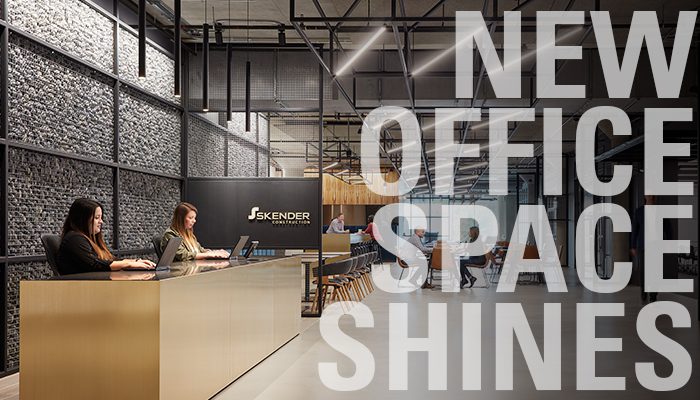
Skender has helped many organizations attract talented employees by building out inviting workplace interiors that promote collaboration and well-being. The Chicago-based firm did the same for its own 38,000-square-foot headquarters space at 1330 W. Fulton.
ESD delivered value by helping the client and owner meet their LEED performance goals. We worked through detailed coordination and precise design to accomplish the client’s aesthetic goals. We provided mechanical, electrical, plumbing, fire protection and technology services.
Challenges presented themselves – ones that ESD overcame. The headquarters included a large central hub gathering space adjacent to the training rooms. Partitions between the spaces facilitate events for up to 200 people. The HVAC system needed to accommodate the large crowd, while keeping all ductwork out of the hub space (per client direction) and avoiding the structural steel for the operable partitions. Through detailed coordination and design of a custom supply plenum boot, ESD was able to meet the cooling needs of the space while also accomplishing the client’s aesthetic goals.
The flexible, open workspace features exposed concrete ceilings and numerous collaboration spaces with the latest video conferencing technology. Three large multipurpose rooms feature overhead doors that open to a central corridor and coffee bar. A variety of unique lounge spaces create an inviting environment for teamwork.
The creation of Skender’s headquarters brought to mind ESD’s work on its own corporate headquarters in the Willis Tower. No doubt it’s helpful for companies who build new office space to have quite a bit of experience in the area.
