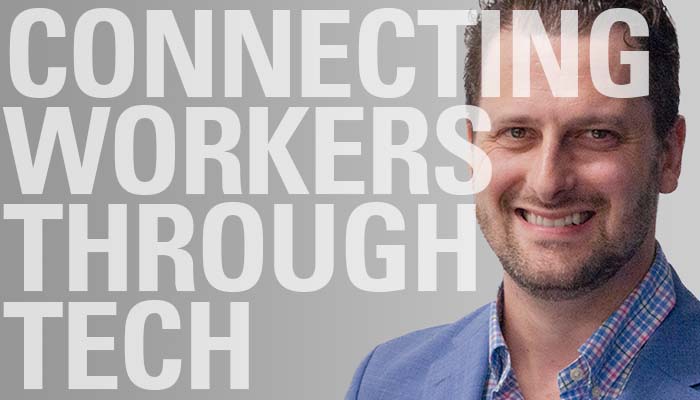The evolution of the modern office needs to accommodate team members meeting in person and online. ESD now Stantec Senior Audio Visual Consultant John Doyle offers an overview of the best technology to consider. (Learn more about the meeting room technology.)
The video podcast show, Let’s Talk Cabling!, recently invited an ESD expert to discuss the benefits of 3D modeling for designing cable installation projects.
ESD Senior Information & Communications Technology Consultant Mike Edgar says Autodesk Revit software has steadily grown in popularity over the past ten years as a tool to plan network cable installations more precisely. Edgar says the building information modeling (BIM) software makes changes to design plans fast and easy (“Revit” got its name from a contraction of the phrase “revise-instantly”). During his interview with host Chuck Bowser, Edgar said the three-dimensional visualization makes it easier to avoid potential conflicts with input from other designers.
View the full version of the episode “Revit and How It Will Make Your Job Easier!” or listen to the podcast to learn more about how this tool can make designing and documenting cabling projects more productive.
This article was subsequently posted by leading industry publication Consulting-Specifying Engineer (CSE) magazine.
Mike Edgar brings over 20 years of experience as an information and communications technology consultant to his role at ESD and its mission to improve society through the built environment.
For more information on structured cabling design, reach out to ESD’s Technology team.




