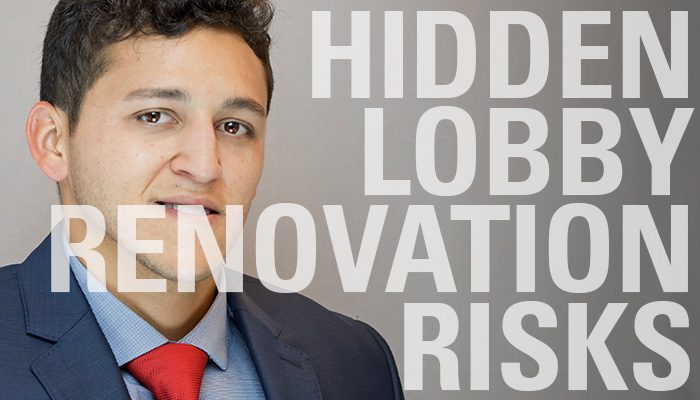Transforming a building lobby to be more appealing to tenants and visitors could change the space’s environment in unexpected ways. Window condensation could become a problem if proper planning is ignored. (Learn more about the condensation issues.)
By Maggie McNamara
Methods Create Value for Building Owners and Operators
Encompassing 500,000 square feet, the repositioning of Willis Tower is one of the most challenging mechanical, electrical and plumbing (MEP) projects of its kind in the United States. ESD’s innovative repositioning solutions for our client has helped rejuvenate what is one of the tallest high-rise buildings in the world.
The intent of the modernization has been to create a new retail and visitor experience center – featuring a host of food and beverage tenants at the podium — while maintaining the security of the tenants, all in an effort to make the building more valuable for the owner. But developing a large food hall in a commercial office building can be daunting. The infrastructure was not designed with commercial grills, ventilation systems and other staples of food halls in mind.

Here are three key takeaways from this unique project that will help building owners and operators create value in their repositioning efforts:
Creative solutions are game changers. Here’s an example: The kitchen exhaust and heat recovery system at Willis is unique. No mechanical equipment could be placed on the roof deck above the food hall, and there are no alleyways at the tower; with those options eliminated, what could we do?
We decided to release the exhaust in limited, strategic locations. A central exhaust system was the most practical and efficient way to support tenant and building flexibility. The variable flow central hood exhaust system capacity of up to 100,000 cubic feet per minute (CFM) with laboratory-grade heat recovery system is the largest such known installation in the country.
Working effectively in an active building is possible. While Willis Tower stayed open, here are some of the improvements we were able to introduce:
- Changed chilled-water design for entire tower
- Re-routed main incoming water and sewer piping
- Mitigated stack effect
- Relocated main exhaust and outside air shafts
- Increased incoming natural gas capacity
- Enclosed fire alarm command center and upgraded
History with the building is important. ESD has been involved with the iconic Willis Tower since it opened in 1973. Buildings from that era are challenged with systems that are near the end of their life, and repositioning features more risk due to the age of the structures. Because of our knowledge of the structure, it was much easier to figure out how to reuse and repurpose what we found, even when it surprised us.





