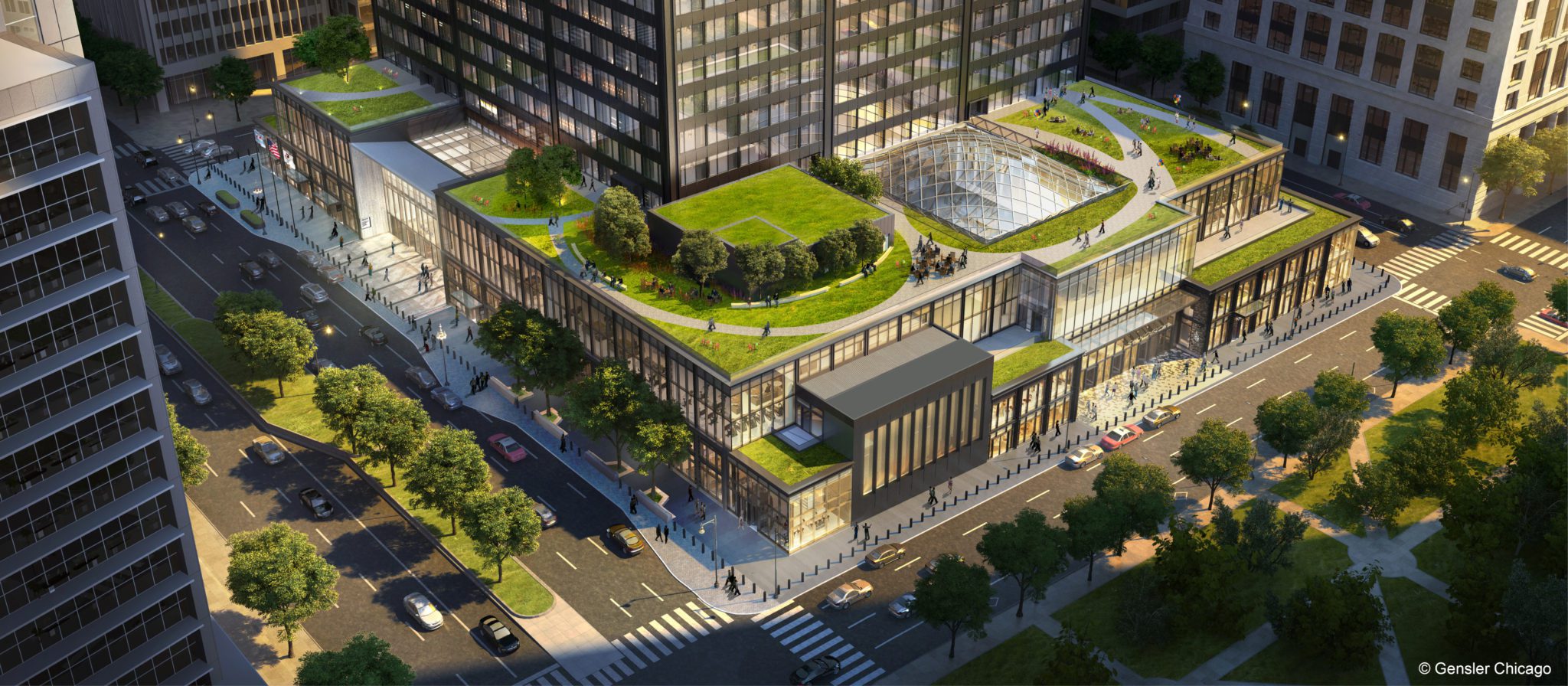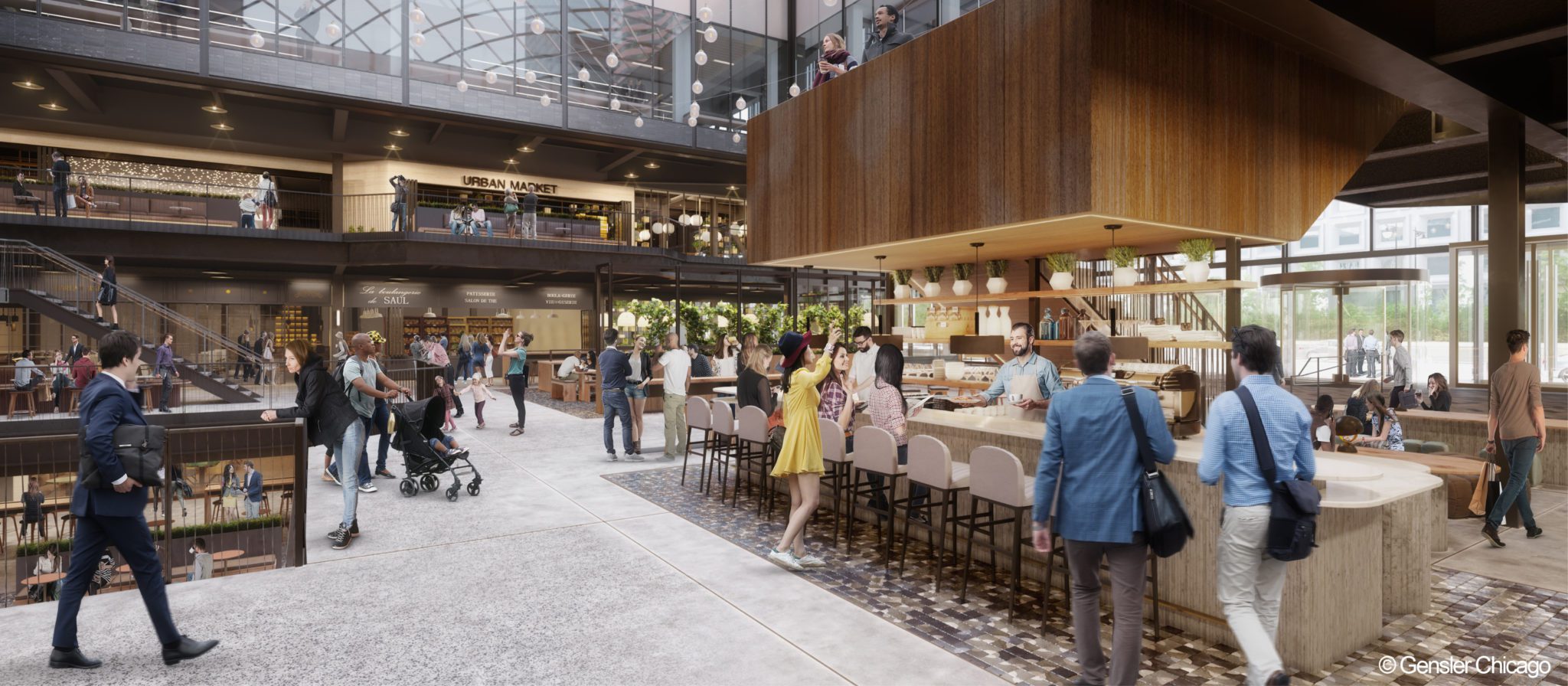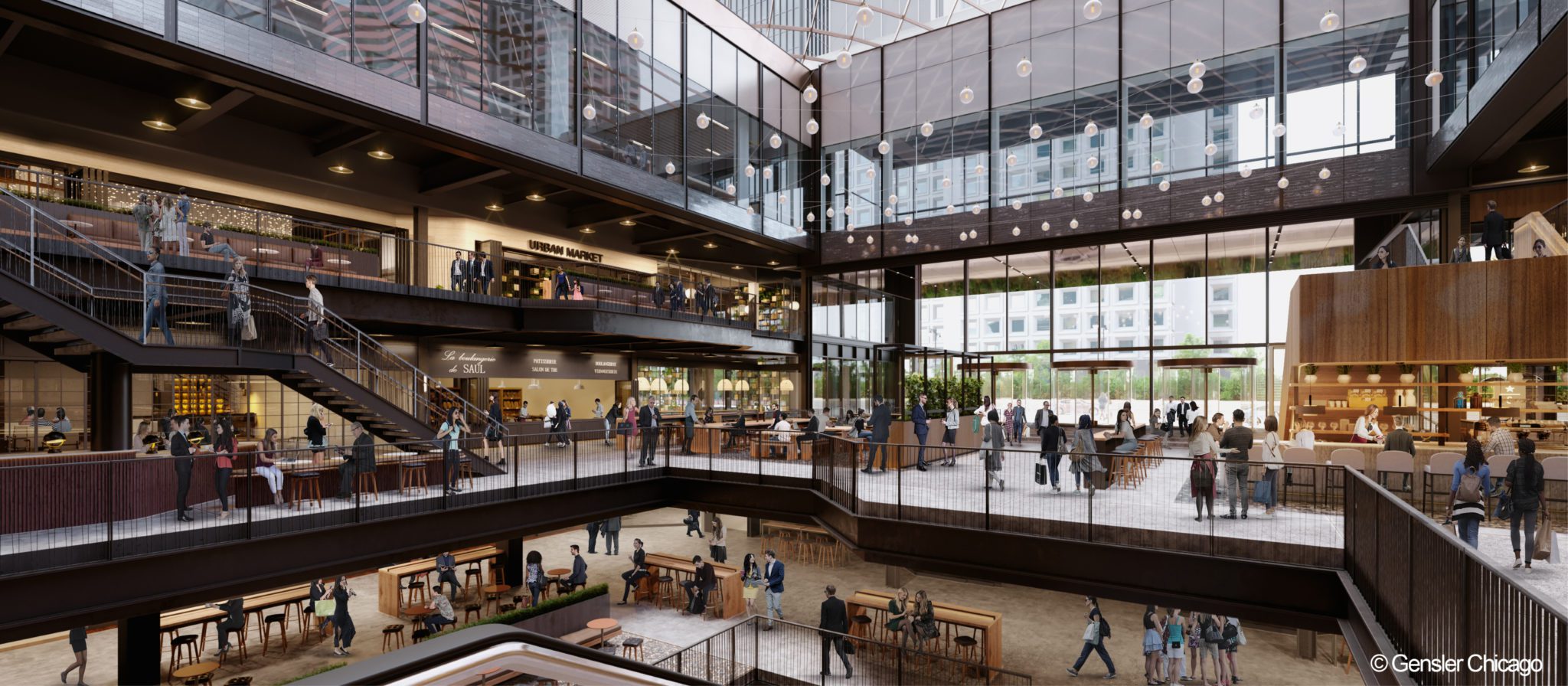Willis Tower Podium Repositioning
The redevelopment and repositioning of the Willis Tower podium features 300,000 sf of new retail and entertainment space. Dining options include five-star restaurants, casual eateries, and a fresh food market to serve both the building and the greater neighborhood.
The Willis Tower food-hall project is one of the most challenging ever attempted. ESD faced a host of obstacles in creating the space inside Catalog (the name refers to the building’s original developer, Sears), with exhaust at the top of the list. Given the impact of stack effect in Chicago’s tallest building, along with the cost involved of trying to dispose exhaust from the skyscraper’s roof, our team designed a plan to release the exhaust horizontally while ensuring surrounding properties were spared any impact. No equipment could be placed on the roof deck above the food hall since part of it is glass and the rest of it consists of grass and walking trails.
To further complicate matters, we needed to develop a central exhaust system (most food-hall tenants install systems that best meet their needs). The hood exhaust system of 100,000 cubic feet per minute (CFM) is the largest in the world — four times bigger than the next largest, at a university cafeteria in Wisconsin. Aside from designing a revolutionary centralized VAV kitchen exhaust system, we also conducted lighting control/daylight harvesting and was involved with a new Building Automation System (BAS).



