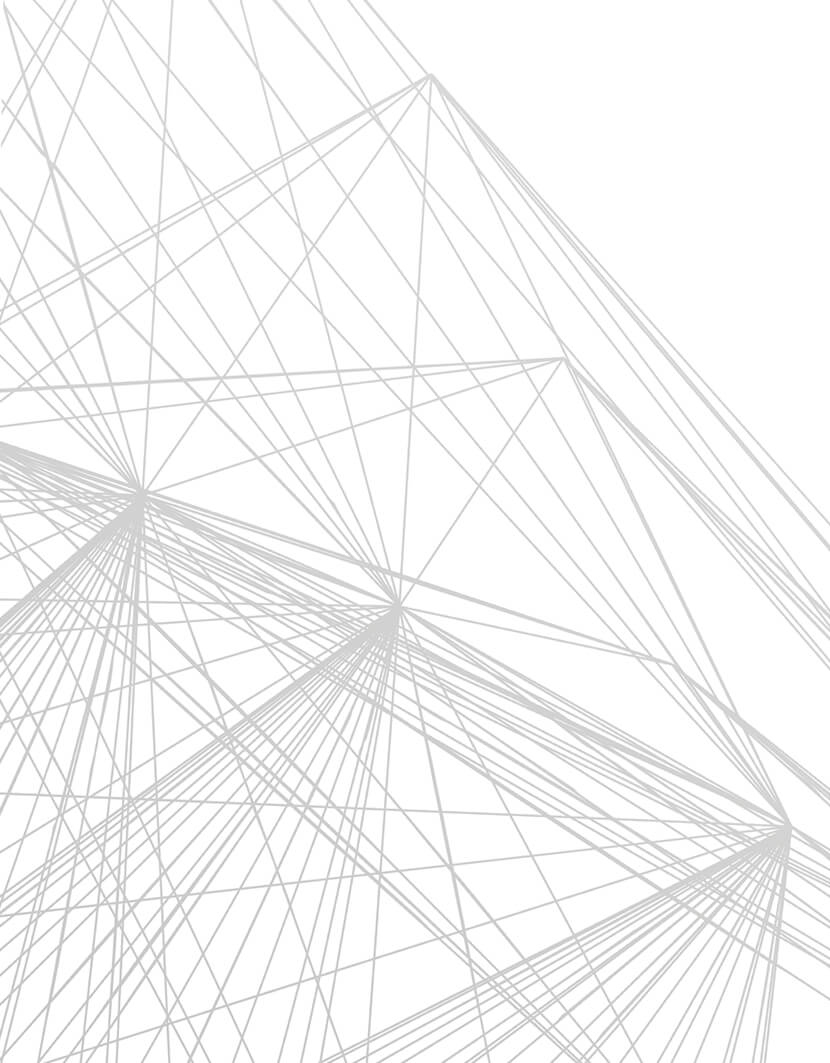As part of a major new development project, La Defense 2015, the Tour First building in Courbevoie, France, was stripped to its core and reconstructed with 11 new floors and improvements to the environmental performance and internal conditions. The new Tour First is a class ?A? office building over 758 ft tall adding up to over 1,000,000 sf in area. Its ground shape was retained in the form of a three-pointed star whose branches are separated each by a 120° angle, a shape chosen originally in 1974 to symbolize the merger of three French insurance companies.
ESD helped the new largest and second tallest (after Eiffel Tower) building in France achieve its LEED Gold Certification.
Here are a few highlights of the innovative, energy efficient components of the structure:
Bioclimatic façade employs low-emissivity glazing and low shading coefficient triple and double pane curtain wall modules. The triple pane modules act like a shield and are optimally located to lower the effect of the sun on the cooling load on the building. The façade is designed to maintain an advantageous window to wall ratio with high insulation value spandrel modules.
The sun blinds installed in all spaces are controlled by the Building Automation System to further optimize the natural lighting, glare, and the heat penetrating the windows. The sun blind control can be overridden by individual remote controls located throughout all office floors.
Daylight harvesting photocell sensors dim the lighting fixtures to maintain appropriate lighting levels. This takes advantage of the natural lighting and the narrow floor plate.
Individual remote controls allow occupants to adjust the lighting levels, air speed, and air temperature coming out of the diffusers regulator and HVAC.
The KONE System elevators in Tour First consume 40% less energy than traditional elevators, minimizing energy usage through floor request key pods and a customized algorithm that guarantees less wait-time and fewer stops. It also puts the elevators into sleep mode when not in use, allowing their regenerative drives to recover potential energy savings of 25% of the energy generated.
The building has an average lighting power density of 0.68 watts per square foot.
Heat recovery coils on the dedicated outdoor air system heat pumps and the chilled and hot water coils in all fan powered boxes work together with the previously mentioned features of the building to show 26% energy savings in comparison to a baseline building that met ASHRAE 90.1-2007.



