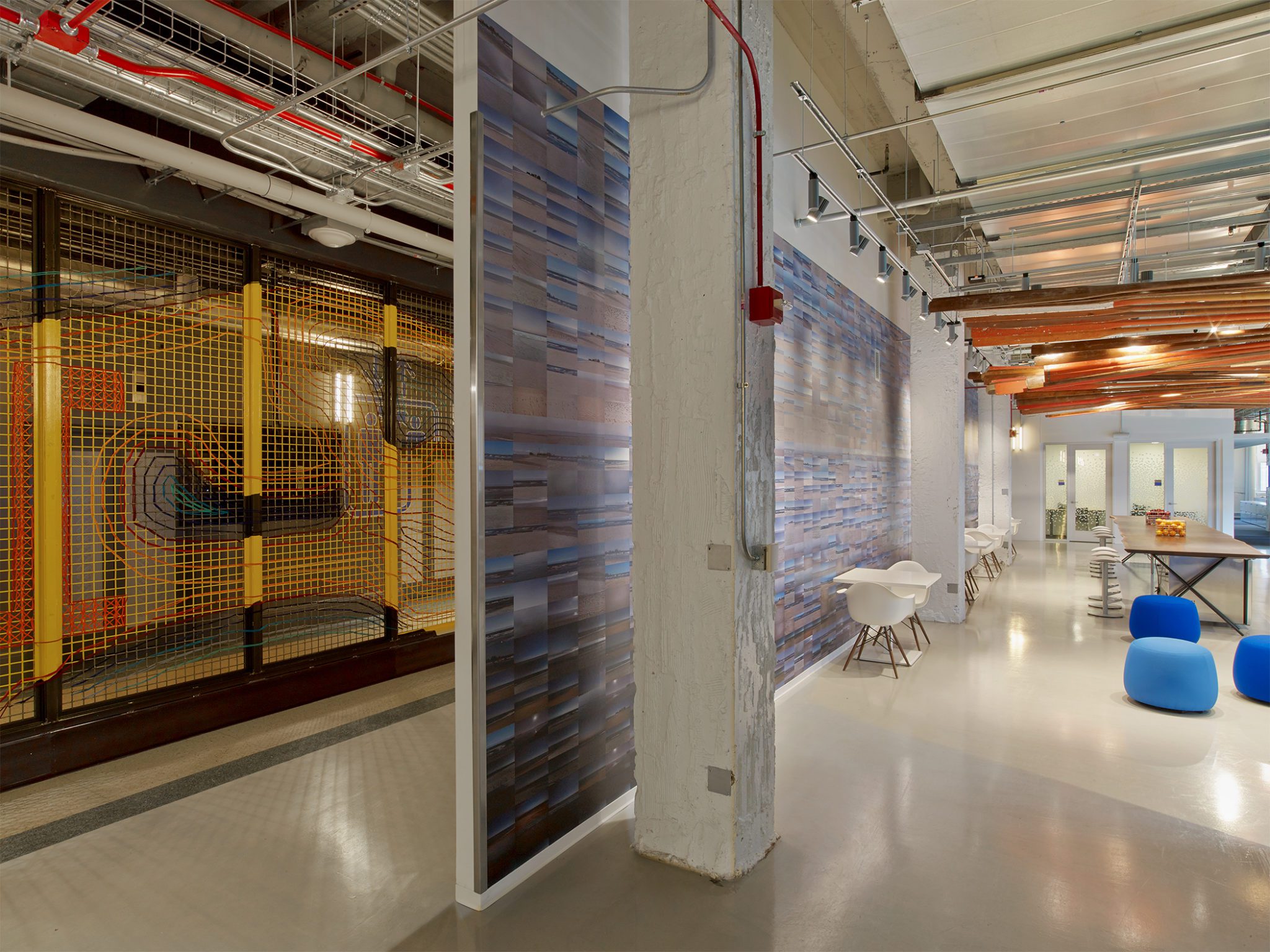It was the largest tenant build-out Chicago has seen in at least a decade: 600,000 sf on four floors within the Merchandise Mart, with 80,000 sf of lab space and an additional 50,000 sf of rooftop housing for their mechanical systems. Motorola Mobility’s global headquarters has been likened to “a 25-story high-rise turned on its side.”
What does it take to design, schedule, and implement such a massive project? Skender Construction and members of the design team – including ESD’s project manager and lead mechanical designer on the project, Andrew Lehrer – discuss the coordination needed, the challenges faced, and the project’s successes in “Moto Moving Forward," an article in Elevation: A Publication of Skender Construction (page 15).

