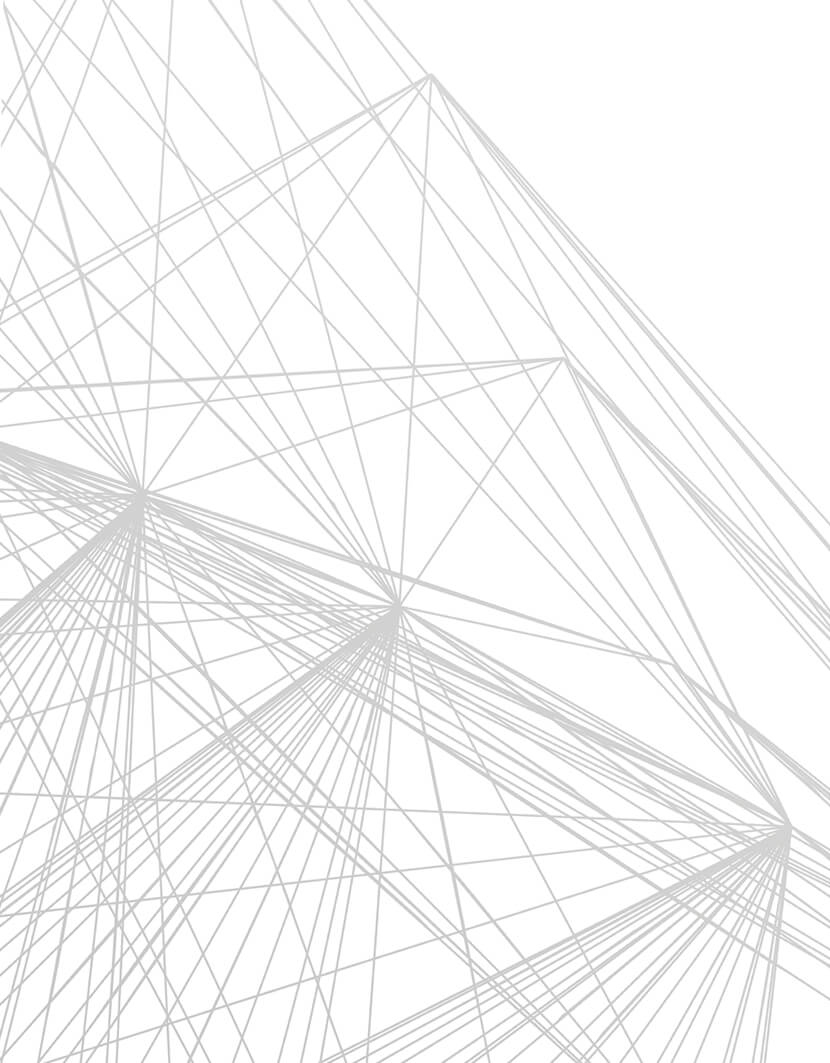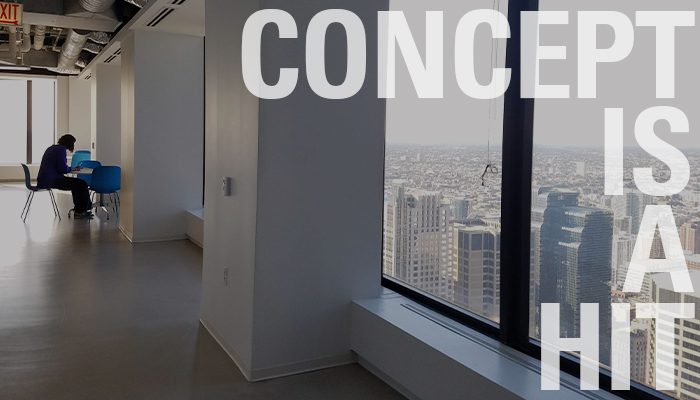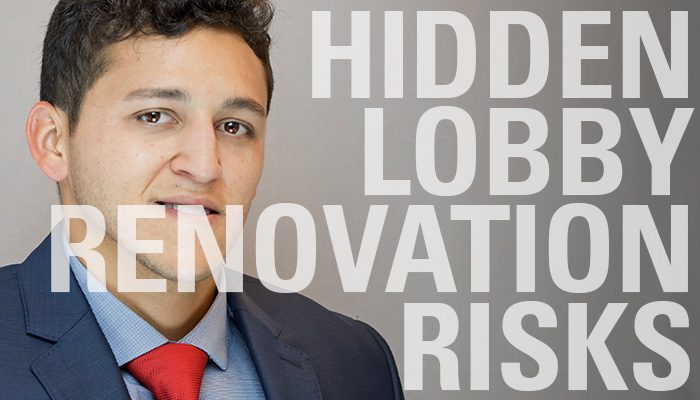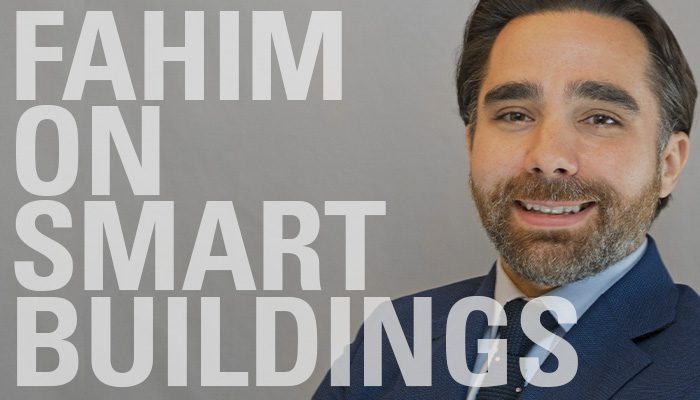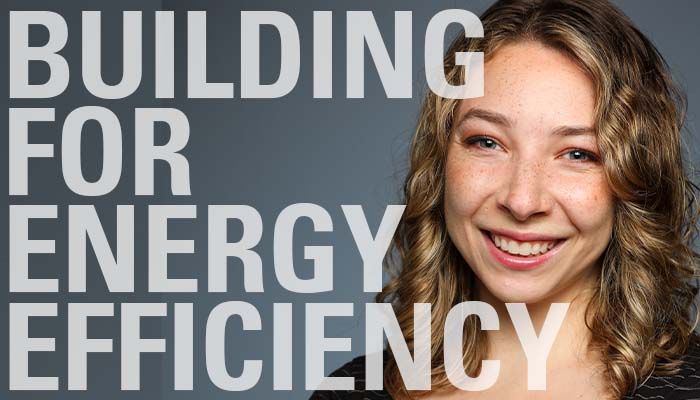Transforming a building lobby to be more appealing to tenants and visitors could change the space’s environment in unexpected ways. Window condensation could become a problem if proper planning is ignored. (Learn more about the condensation issues.)
When you’re an engineering firm, sometimes it helps to be headquartered in a building where you’re working on projects for other tenants.
Case in point: HVAC work that we conducted for our move onto two floors of the Willis Tower is now being used to benefit clients on other floors of Chicago’s tallest skyscraper.
Let me explain. Built in 1973, the Willis Tower features legacy induction units that jut out more than a foot from the walls of each floor. Rather than simply use those units, we decided on a hybrid approach; in some spots we utilized them, while in others spots we depended on ceiling mounted fan coil units. As explained in ESD’s New Headquarters was Built and Designed to Be Adapted on the Fly, “Installing two fan coils with distributed ductwork and slot diffusers brought the main job of heating/cooling to the ceiling and helped push the air down across the length of the tower’s single-pane glass.”
The existing induction units were completely removed. In their place a new knee wall was built, encompassing the existing supply duct to provide fresh air to the space – air which also helps wash the window, preventing condensation at the bottom of the glass.
The fan coil units utilize the existing base building’s chilled/hot water. They recirculate plenum air and discharge through linear diffusers. Utilizing a mechanical fan-driven design to condition the perimeter proved to be a successful alternative to the induction units.
What are other benefits of this approach? Clients get more usable square footage, more furniture flexibility due to minimal equipment access required at the floor, and a slightly quieter workspace. Not only that, the Willis Tower is encouraging the installation of fan coils in other parts of the structure – including in the massive renovation of the lobby ESD is working on.
How did ESD come up with this concept? Before we even knew we would be moving into the Willis Tower, the owners of the building asked us how they could replace the induction units. Our founder, Hem Gupta, and Andrew Lehrer created the hybrid concept. (Unfortunately, Hem passed away before seeing it in action.)
Today, ESD employees work in comfort, thanks to the hybrid concept. Compared to the HVAC chaos in our old building, that has many of us walking on air.
