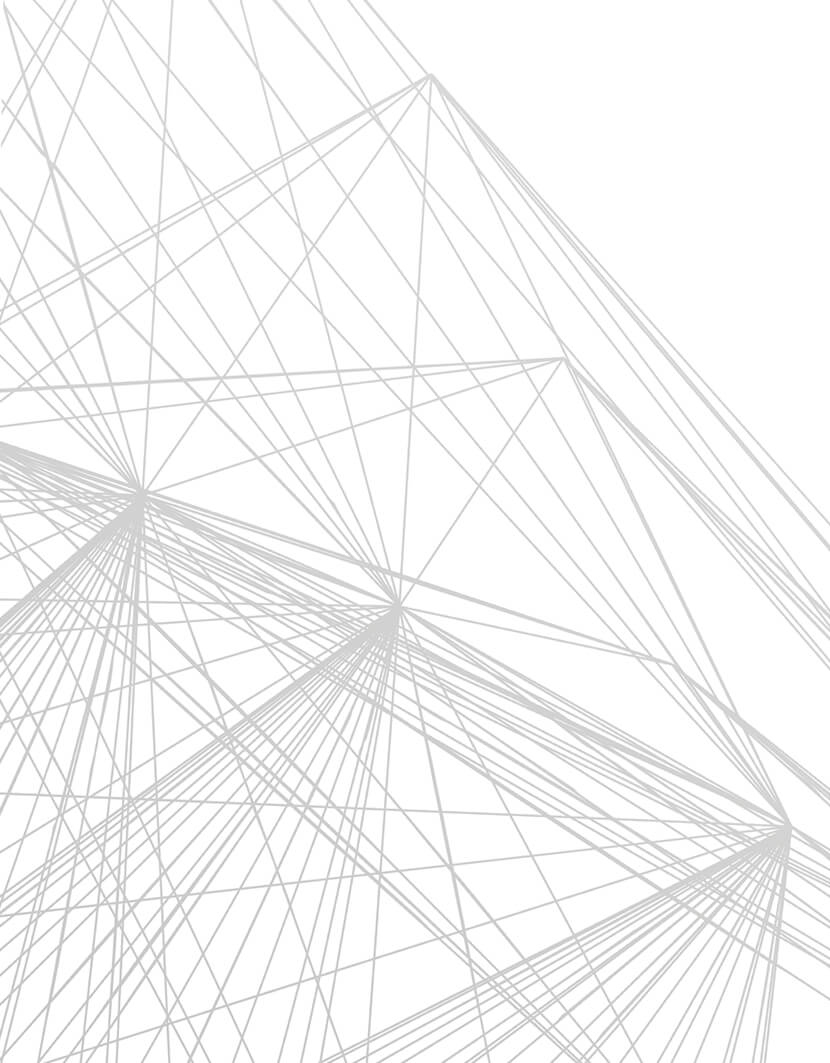In our first issue of 2013, we find it appropriate to look back on the successes of the year before. There have been many great designs this year. Check out our Best 2012 Data Center Projects as we consider new installations, rollouts, efficiency, size, and innovation.
Best 2012 Greenfield Data Center and Most Efficient Design – Data Realty
Data Realty in Ignition Park, South Bend, IN was chosen as the Best 2012 Greenfield Data Center and Most Efficient Design because of its ASHRAE Award winning chiller design which eliminates inefficiencies associated with multiple forms of heat and energy transfer. Instead of using a water condenser system, hot gas discharge from the compressor is rejected outdoors through an evaporative condenser in an adjacent equipment yard. Eliminating the condenser water system results in a lower overall PUE, less equipment (and associated cost and maintenance), a lighter structure, smaller equipment footprint, and a quicker construction.
Best 2012 Data Center Rollout Program – Ubiquity
ESD has been evaluating over 2,000,000 sf of retail properties to be repositioned as data centers, office recovery centers, and antennas in various locations throughout North America. Each property has been assessed for natural threats, fiber density, and utility costs. ESD will potentially evaluate an additional 4,000,000 sf of real-estate for similar considerations and opportunities.
Best 2012 Chicago Site Repositioning – Sun Times Data Center
The existing Sun Times campus, which until recently served as a printing press distribution center, is being redeveloped into a high power density and efficient data center facility. The building layout and configuration, with its large open spaces and high structural rating, lends itself to this repurpose. The “spine,” or middle of the building which used to hold the building’s printing presses, is well suited to support data center electrical equipment and is positioned for efficient power distribution to critical spaces along the building wings. Long haul and metro fiber rings are easily accessible from the site due to its proximity to the CTA. High power capacity fed from different utility company substations is already available on site and additional power can be made available quickly due to the sites proximity to multiple utility company substations.
Best 2012 Colocation Interior Build-out – Latisys
Latisys’s 86,000 sf facility in Oak Brook, Illinois houses critical corporate information for about 70 organizations, including Fortune 500 companies. This year’s expansion of this space consisted of a 15,000 sf Phase 1 design with 10,000 sf of raised floor and an 80,000 sf master plan for campus and MEP infrastructure upgrade requirements. Key features of the design include a lower PUE, 150 w/sf, seven emergency generators, and the migration from DX cooling to a chilled water system
Best 2012 Innovative Design – Gavilon
Gavilon’s new headquarters in Omaha, Nebraska is designed with a 58,000 sf raised floor plenum supported by an onsite chiller plan that provides supplemental cooling and ventilation to private offices, collaboration spaces, computer rooms, and electronic trading areas. This build-to-suit facility will contain a UPS system and a standby generator to support mission critical loads and life safety systems with the means for a roll-up generator to connect to the building for additional redundancy.
