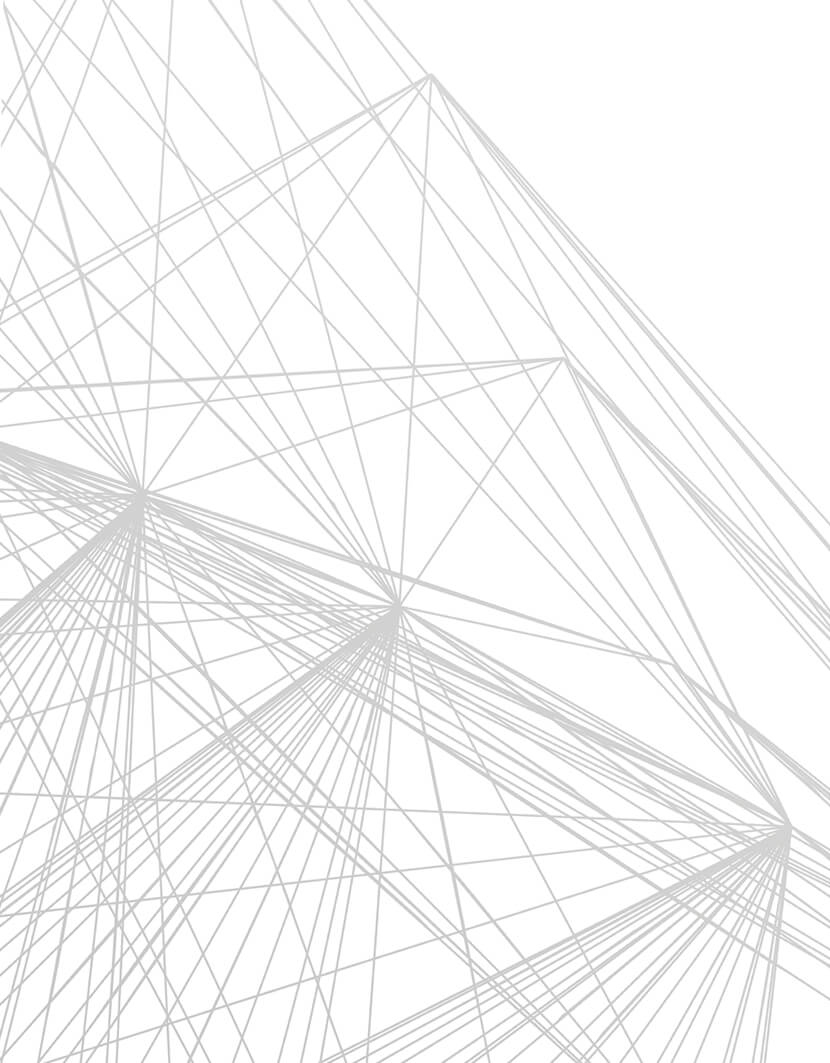In the world of commercial audiovisual there is no such thing as an out of the box solution. Every job requires a custom approach no matter how big or small. Sometimes that approach extends back to the processes and tools that are used to design the systems.
Part of Allstate’s corporate campus refresh included a dedicated market research space. There were some very specific requirements as to how the room was laid out. The table was a set size to accommodate eight people. Two of the walls have dry-erase boards installed. One wall has a flat-panel display and the final wall contains a large window with one-way glass for observation purposes. Most importantly there would be a video camera on each wall for monitoring and recording people and activities in the room. Allstate wanted ESD to determine the optimal position for each camera and verify:
- the whole room would be viewable via the cameras,
- each individual’s face would not be obscured by other heads at the table,
- and the face of each person sitting at the table could be zoomed in on tightly.
An elevation showing the view of the room from each cameras perspective was to be included with the deliverables. The problem was that the whole job was being done in 2D AutoCAD which is not an ideal tool for generating these specific views efficiently. So instead, our audiovisual team opted to provide a solution by moving the work into Revit.
A 3D mockup of the room was generated that included the dry-erase boards, flat panel display, furniture, and people sitting at the table. Next, custom Revit families from ESD’s in-house BIM library were selected. The camera family used has a built in feature that allows the pan, tilt, minimum and maximum view angles, and view range to be visualized in the model. These parameters can be set to match the specs of any manufacturer’s product, and then adjusted for the actual space conditions. This made it easy to quickly assess the effectiveness of different camera layouts in a way that could not be done with disconnected 2D views. Once the optimal camera locations were set, the final task was to generate the four camera views. This was accomplished by creating a Revit “camera view” at the lens of each camera family. Rather than spending hours drawing approximate views in AutoCAD, it was possible to generate exact representations of the space in minutes. These views were then exported back to AutoCAD for the final deliverable set.
Taking the extra step of moving the work into Revit allowed the ESD’s audiovisual team to confirm the accuracy of their design and present true-to-life images for proof of concept. This was achieved in less than half of the time it would have taken to produce the equivalent work in AutoCAD. Even on a scale this small BIM can have a large impact. By taking a proactive stance in developing these technologies, ESD has produced another win-win and continues to establish itself as an industry leader.




