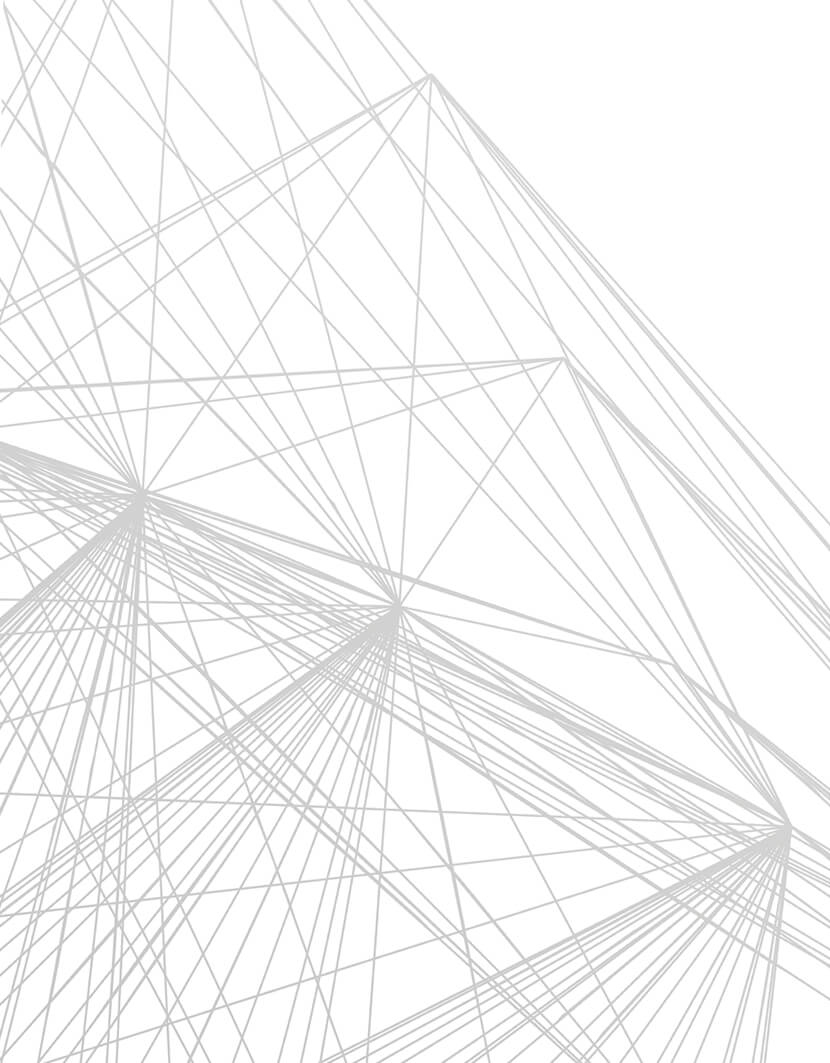As 3D data and modeling become more prominent in the design process, new and more efficient methods of gathering, displaying, and using this data are being generated. In a recent renovation project in the suburbs of Chicago, we used laser scanners and 3D point clouds to improve our site surveying efficiency and accuracy of existing conditions. This process allowed us to accelerate the initial survey, improve our coordination with existing conditions, and further utilize BIM, all resulting in a completed design within three and a half weeks.
Our client's 11-story, 300,000 sf office building included seven floors of open and private office space, a full floor conference center, an executive floor, and a first floor existing café and kitchen. One of the greatest challenges in the design involved updating this kitchen while coordinating extensively with its complex, existing mechanical infrastructure.
Laser scanning technology measures the distances from the scanner position to millions of points within a room. It uses the distances to calculate the position of these points and their associated objects within the 3D space. Scans of the kitchen facility formed a data file representation of all objects within the space. This unified point cloud offered accurate 3D existing conditions of the facility including detailed views of ductwork, conduit runs, fire protection sprinklers, piping, lighting, and more.

The point cloud data allowed our engineers to revisit the site virtually from our office. An enhanced 3D model mimicked the real life conditions and appearance of the facility by wrapping photographs around the point cloud in 3D viewing software. With the entire first floor scanned, this brought more coordination for our design.


Human measurements for traditional surveys take considerably longer to execute and have a greater degree of error than laser scanner data. Additionally, traditional as-built drawings (usually 2D CAD and PDFs) are not user-friendly in a 3D environment, are always subject to interpretation, and rarely include the facility changes that occur over time between renovations. Using 3D laser scanning allowed our engineers to gather equipment specifications and experience the space during site visits while the scanner collected all measurements to within a _ inch. More accurate survey data of a complex section of the building accelerated the design process and minimized the degree of error. By combining a unified point cloud with Revit MEP modeling, we were able to more accurately coordinate with complex existing conditions.




